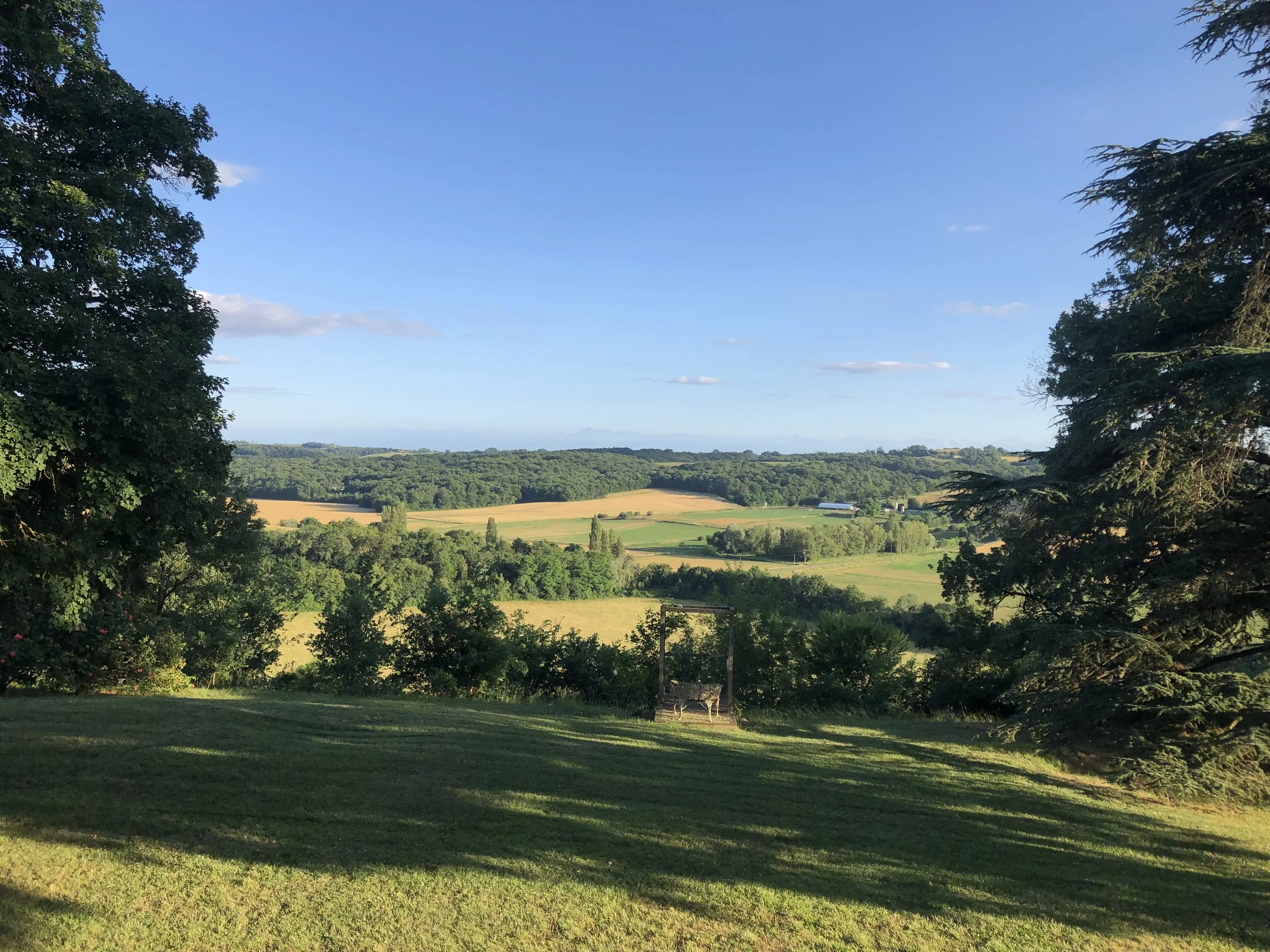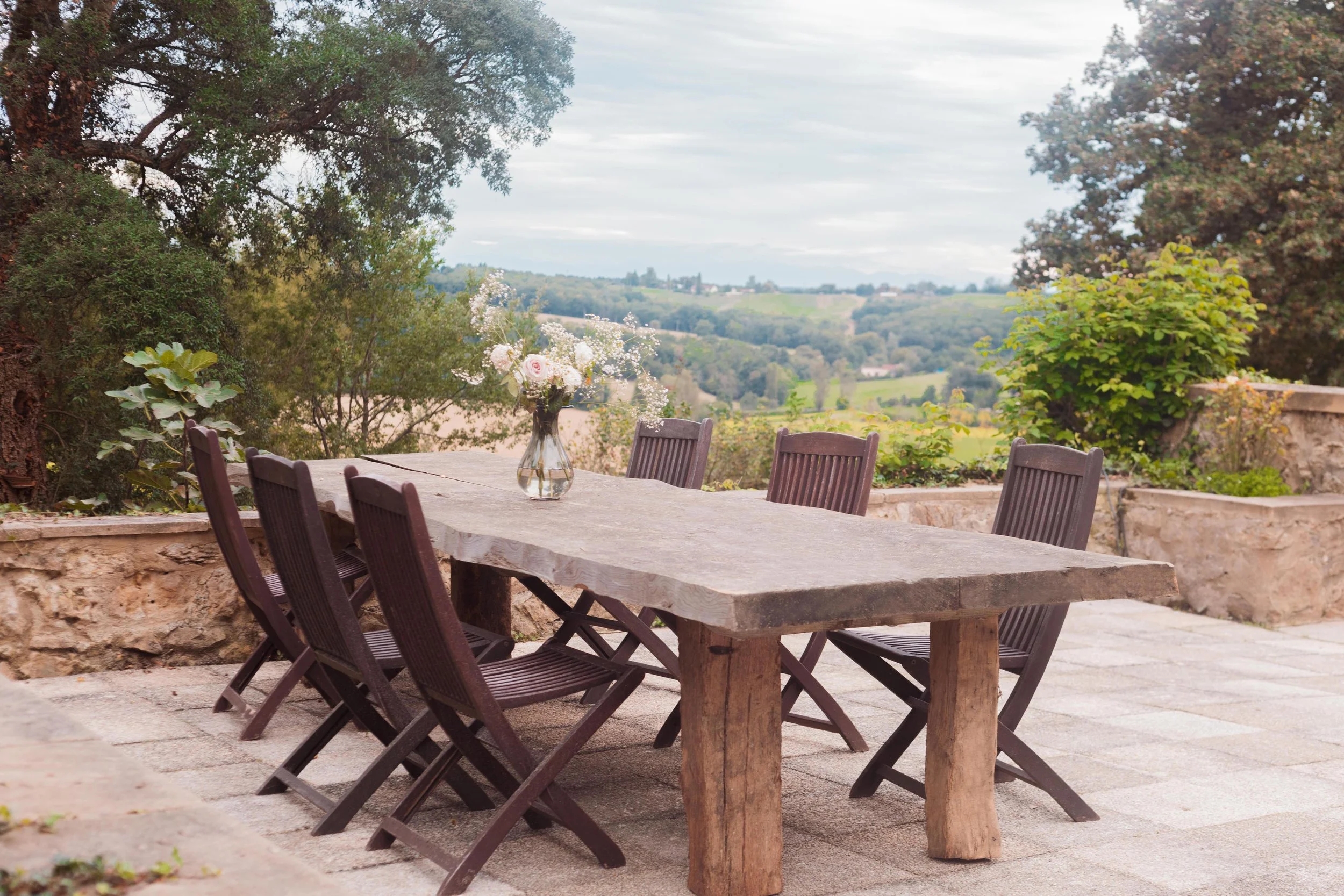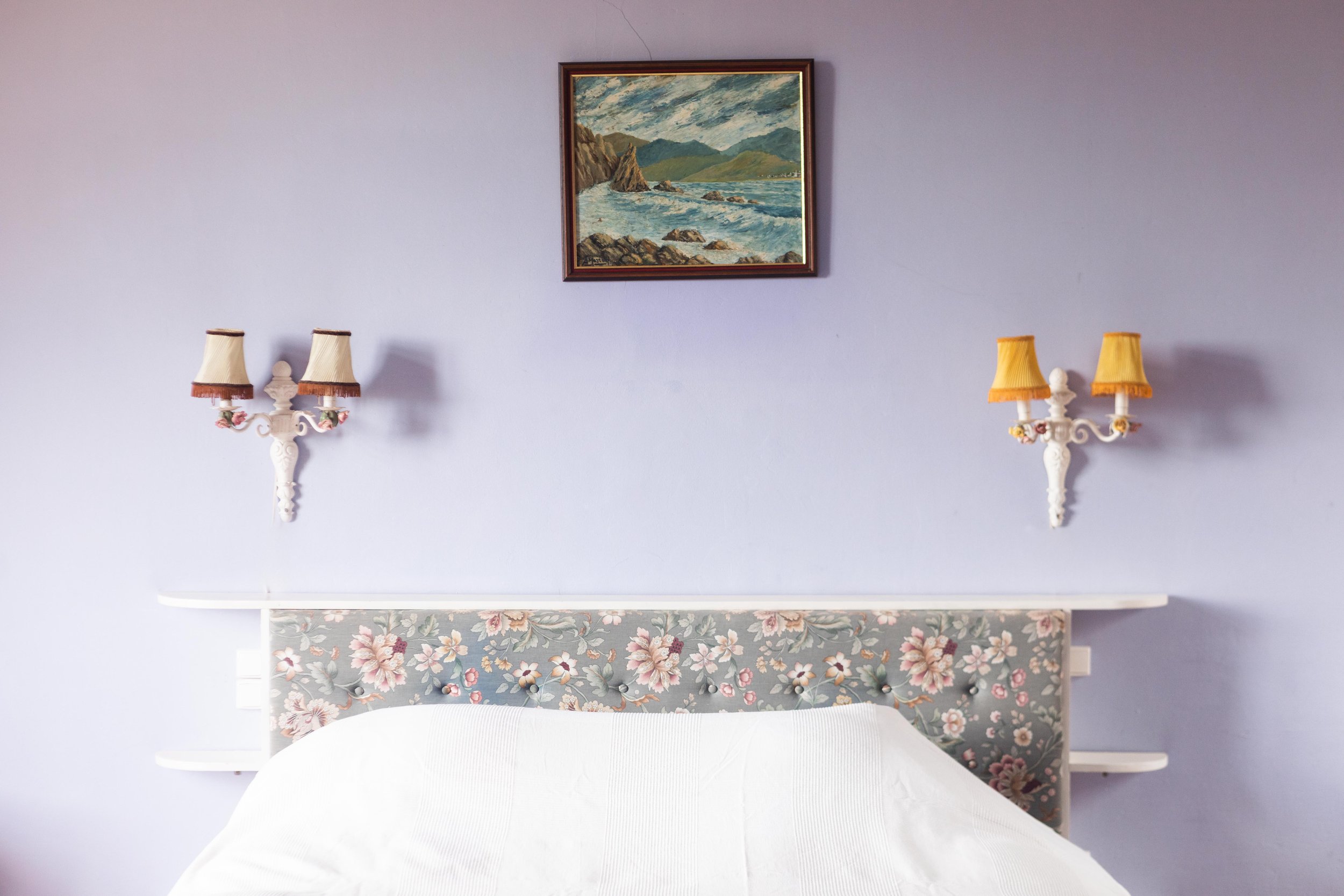Bedrooms & Bathrooms
10 bedrooms 6 of which are ensuite
8 bathrooms, Living Areas
Living Areas
Large drawing room
Grand dining room
A large criss-crossing central hall with piano
Library hall with Cloakroom at the end
Laundry room with washing machine and ceiling drying rack
Spacious day room with large drinks fridge
Modern kitchen with 2 fridges, 1 standing freezer and 2 dishwashers
Outside Area
A large terrace on the east side of the Chateau overlooking the pool with a big cedar table and a covered area outside the kitchen with separate loo and basin
A large patio area by the pool with another big cedar table
A 6 x 12 meter pool with spacious beach area (towels provided)
Built in barbecue and mobile fire pit
Extras
Bed linen and towels provided
All bedrooms have portable electric fans
Spare cots and high chairs provided
Floor Plans
-
Main Floor

-
Top Floor










